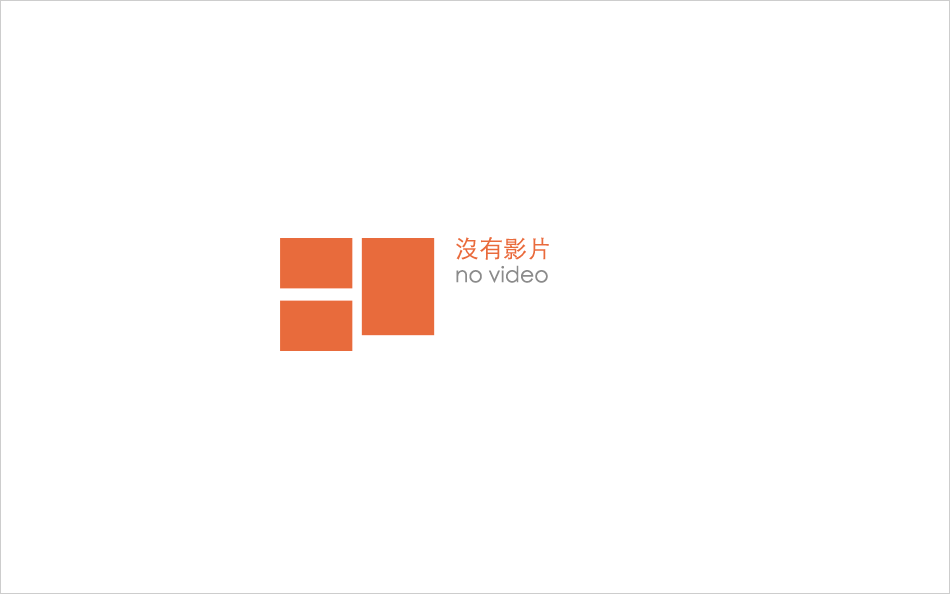故事寶盒 / Treasure Box
保健企業品牌樂活館 / FLAGSHIP SOTORE FOR HEALTHCARE COMPANY
品牌旗鑑館的設立,期望藉由分享品牌故事,塑造品牌形象。故事是最重要的主角。我們利用空間設計,創造吸引人的空間。人潮進來之後,故事才要開始… 整個建築的設計就是一個說故事的場所: 我們將這樣的空間,收納在不同材質的方塊所構成的量體中,抽象地傳達「藥盒」的概念。讓人能夠聯想到更多,比如說:拉開的抽屜、一落書本、或者寶藏盒,收納所有關於健康保健的秘方。 The flagship store is setup to create the brand image by sharing the story of the brand. Story telling is essential in the concept. Thus, we create the space to tell the stories. First, we need to attract people. When they are intrigued and step in , the enchantment starts. We use different material to enhance the ‘box’ shape in order to convey the concept of herbal medical shelf in traditional Chinese pharmacy. It is rather abstract so that you can also think of it as the drawers, a pile of books, or treasure boxes, in which preserve all the recipes of healthcare.
建築設計
黃冠中
江怡慧、董殷銘、黃家磊
顧問
業主
馬光保健控股集團
地點
屏東縣東港鎮
建築規模
地上5層
基地面積/1800 (m2)
樓地板面積/ 2400(m2)
構造方式
結構系統/鋼筋混凝土
主要材料/仿石塗料、
仿石塗料、仿塑木
營造施工
2013.12
分類
公共建築、商業建築
配合中庭,我們設計一個挑高的空間,從一樓延伸到二樓,串聯品牌故事展示區和藝文空間。所有其他空間都圍繞著這個空間配置。
講堂並非死板板的教室,它可以是階梯式的空間,平常就是走動的空間,也可以搭上背版就成為說故事、演講的空間。
Architectural Design
KC Huang
JJ Chang, DYM, LA Hunag
Consultant
TDI design
Client
Ma Kang Healthcare Holding Limited
Location
Donggang township, Pingtung county, Taiwan ROC
Dimension
5 stories
site area/ 1800(m2)
floor area/ 2400(m2)
Construction
structure system / RC
Material/ceramic tile,
stone coating, wooden frame,
wood ceiling
Construction Period
2013.12~
Category
Public building, commercial building
In continuous with the patio, the open auditorium with two story high is designed to integrate the space around it. This big staircase can be the passage or the auditorium when you set up the backboard and start to tell the story.

